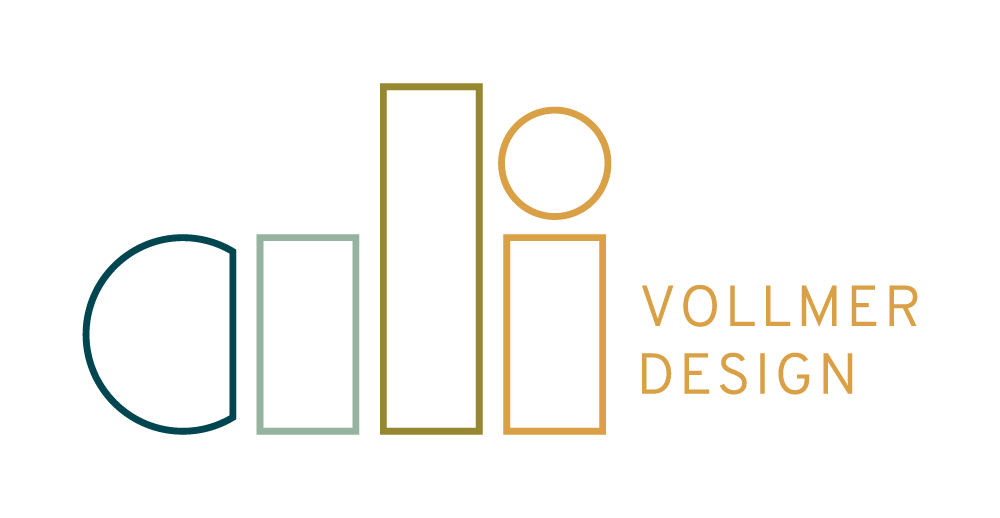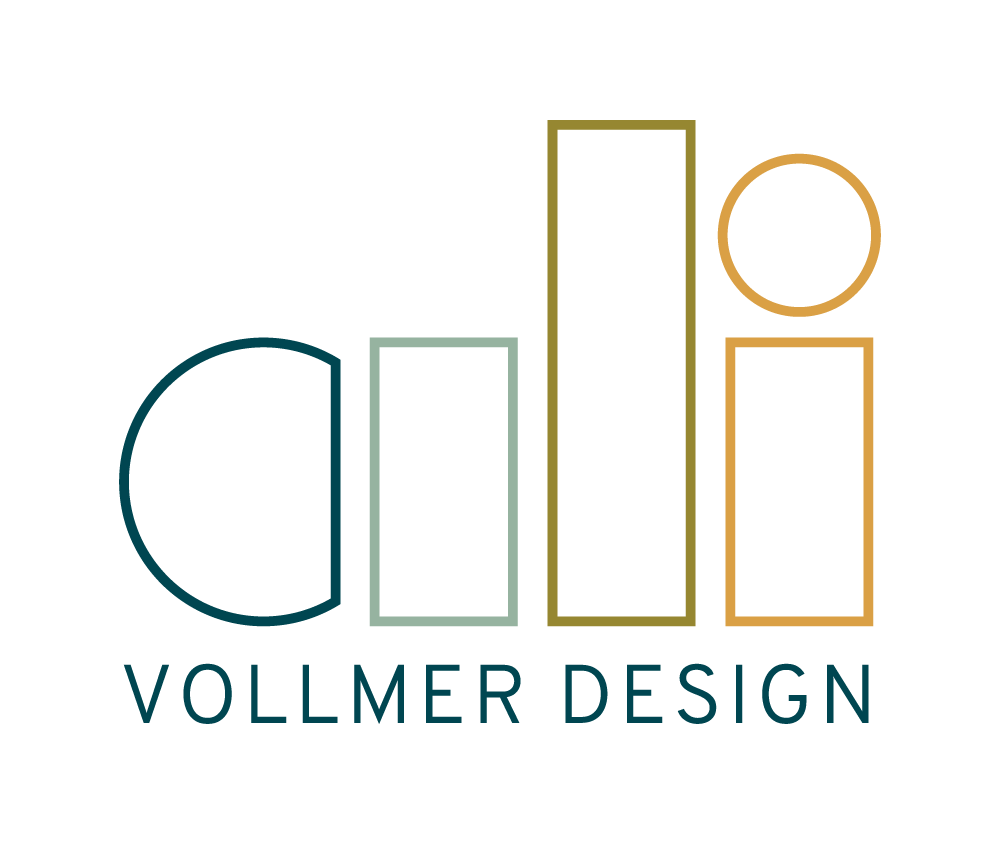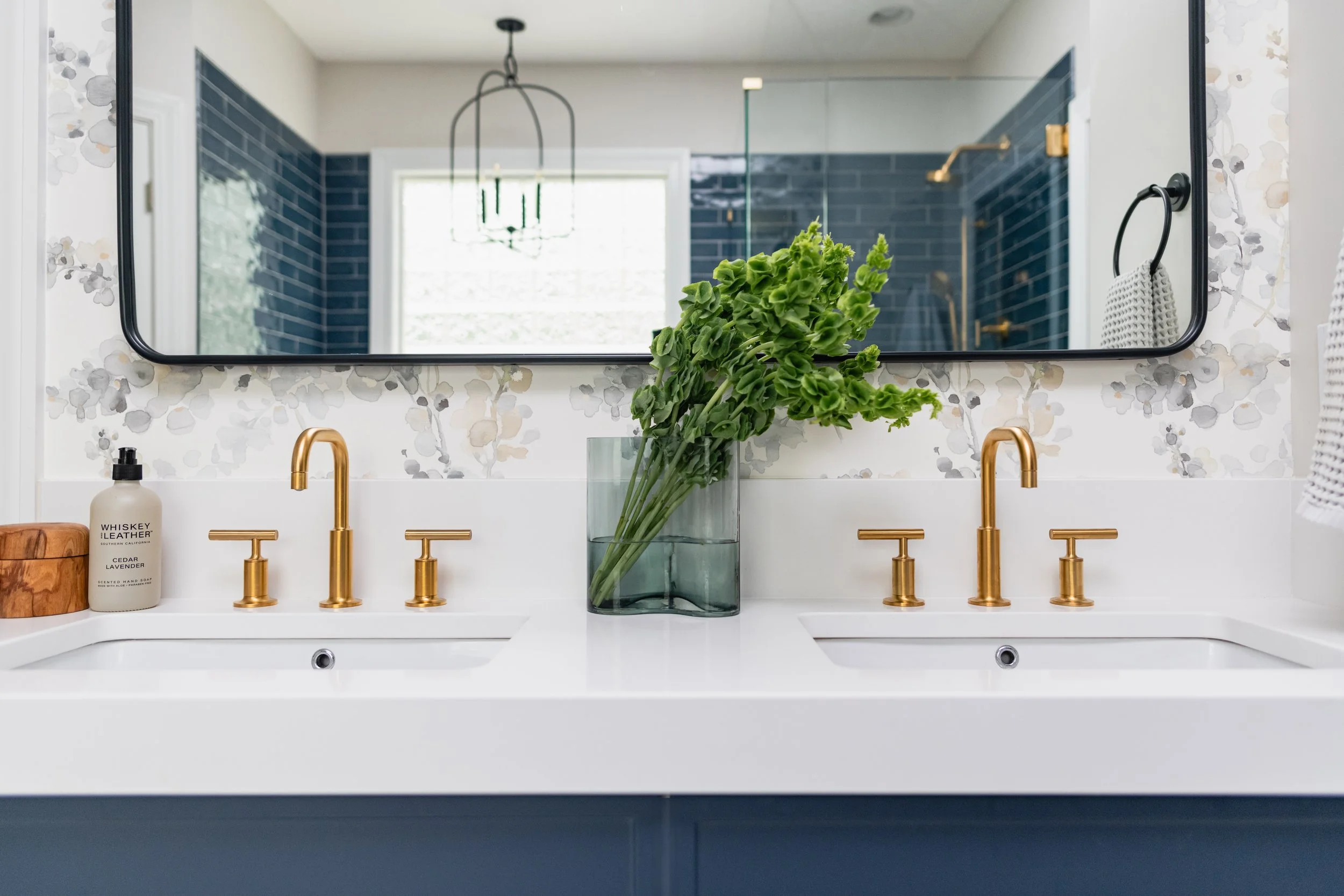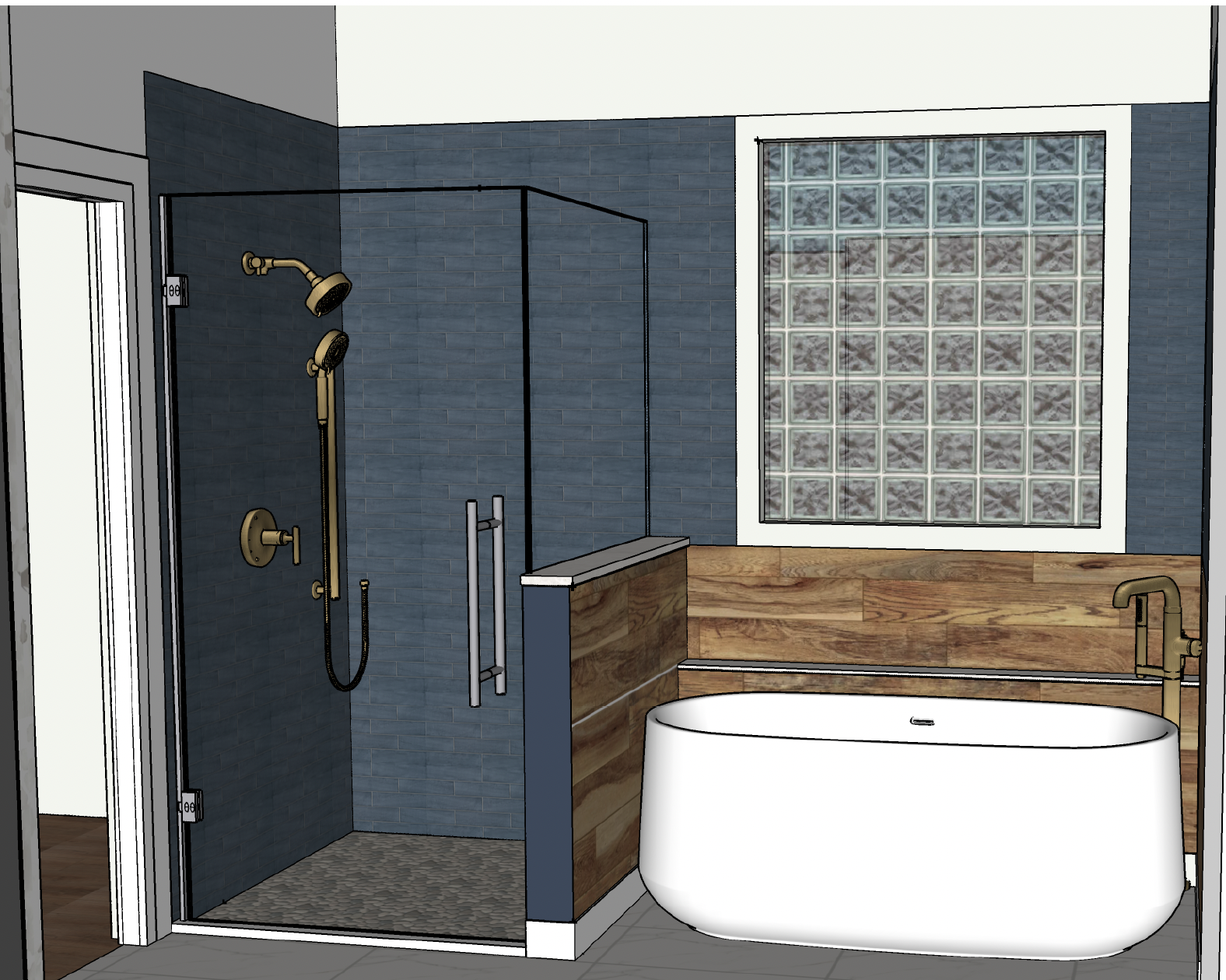WHAT DOES THE BATHROOM RENOVATION PROCESS LOOK LIKE?
Bathroom renovation designed and managed by Ali Vollmer Design.
Case Study: Primary Bathroom Remodel
So many of us have bathrooms in our homes that need to be updated in some way, shape, or form. It can be as simple as fixture changes (i.e. light and hardware) or all the way to a full gut remodel, where the room is being reconfigured. But what does a full bathroom renovation process look like when you work with an interior designer? I’m here to break it down!
PROJECT DETAILS
In the Fall of 2022, a new client came to Ali Vollmer Design wanting full-service design on their primary bathroom and closet. It was your typical 1990’s builder-grade beige and brown bathroom with, you guessed it, a drop-in garden tub. These sweet clients deserve a better looking (and functioning) primary bathroom!
SITE SURVEY/PROGRAMMING PHASE
Every renovation starts with documentation of what’s currently there! We collect photos, measurements and talk with the clients about their renovation wishlist. Clients are encouraged to share their ideas and thoughts, Pinterest boards, photos, etc. This helps me get a feel for what they’re drawn to in terms of style, form, and function. Spending time with clients to understand how they live and function in a space is something I pay close attention to.
In this particular case, the client wanted a calming environment for a bubble bath, fresh and bright look with some natural textures incorporated throughout. Once all of the onsite information is collected, space planning and layouts are started at the office.
Original Bathroom
SCHEMATIC PHASE
After working through multiple floor plans and different options, ultimately we decided on keeping the original bathroom and closet footprint. Were there other ways to layout the bathroom? Absolutely. But sometimes realizing that the cost you’re able to save on construction can be applied in other ways, like a custom closet, is totally the way to go!
FLOOR PLAN
We decided to keep the floor plan as it was for the most part.
DESIGN DEVELOPMENT
For any project, once we have a set floor plan, it’s time to start pulling materials, samples and ideas together for the design! This part of the process relies heavily on visuals for both the overall design feel as well as the specifications of actual materials and finishes.
3D Views
3D views helped the clients visualize the space with the selections prior to any construction. Even with vision boards and samples, it can still be difficult to envision how the individual pieces come together.
CONSTRUCTION DOCUMENTS
These documents are essential for the builder to execute the plan as intended. The more detailed these documents are, the better! When creating and finalizing the construction documents, oftentimes the team is able to work through any foreseen issues that may arise. It isn’t possible to prepare for every scenario but but with detailed documentation and drawings, it definitely helps!
CONSTRUCTION OVERSIGHT
As with all full-service projects, working closely with the builder is essential to a beautiful end result. Regardless of the project, there are always decisions that have to be made on-site. I keep open availability for site visits to mitigate any questions or concerns that arise.
FINAL REVEAL
Talk about dreamy! I am always amazed how fully renovated spaces change the look and feel of an area and this primary bathroom was no different. It definitely went from 90’s brown and blah to a bright, airy, place you want to start your day. The builder on this project was Nichter Family Construction. They were great and executed the plan just as envisioned.
Bathrooms and kitchens are the most expensive rooms to renovate so when you decide to do them, it's important to make sure it's thoughtfully planned and executed.
Renovations are hard, no matter how you slice it. The best advice I can give, as someone who’s overseen and lived through many renovations myself, the team you hire matters. Ali Vollmer Design can work to create your beautiful design while also assembling the best team to do the work.
Reach out to discuss your next project with us!

















